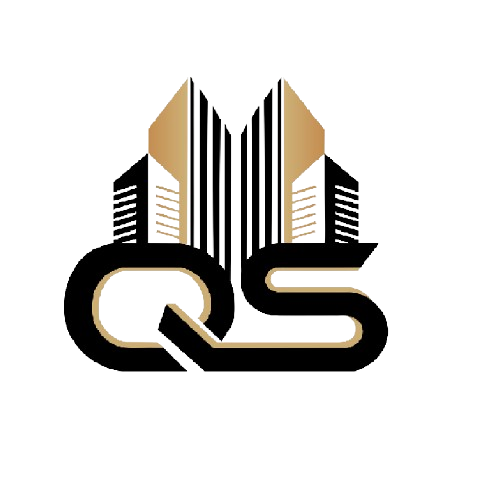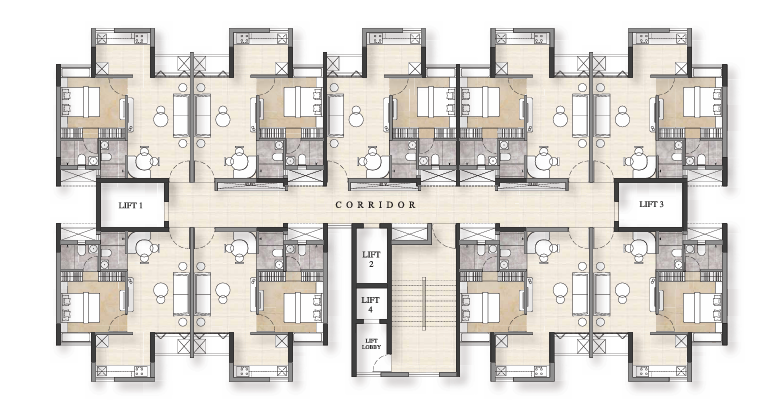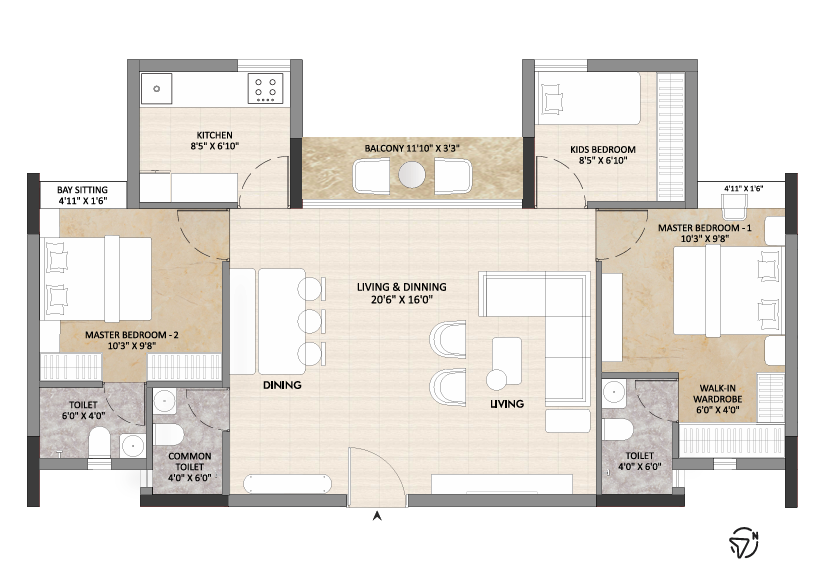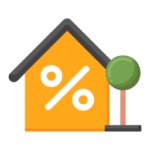- Overview
- Amenities
- Location
- Payment Plan
- Floor Plans
- Master Plan
- Gallery
-
99 Lakhs
Starting Price -
75:25
Payment Plan -
Announcing Soon
Handover
Project Details
Total area
781+ to 1835+ Sq.Ft
Property Type
Residential
Down Payment
Contact us
Location
Borivali
Available Units
2,3 & 4 BHK
Starting Price
₹2.76 Cr
Developer
Kalpataru
Payment Plan
Contact us
Handover Date
June 29
Project Details
Key Highlights
Clubhouse
Swimming pool
Music room
Indoor games
Kids’ play area
Party lawn
Cricket pitch
PARKING
SAFE & SECURE
Assured Privacy
Expert Consultation
Free Site Visit
Starting Price
Starting from ₹2.76 Cr onwards, Kalpataru Advay offers luxurious 2, 3, and 4 BHK residences in the heart of Borivali West. With modern architecture, expansive layouts, and premium amenities, this project provides a sophisticated living experience.
₹2.76++ Cr
(Term and condition apply )
Payment Plan
The Kalpataru Advay payment plan is designed to be simple and flexible. It begins with a booking amount at the time of reservation, followed by construction-linked payments that are made in stages as the project progresses. The final payment is due upon possession of your apartment. This structured approach allows you to pay in installments, aligned with the construction milestones, making it convenient for buyers to manage their finances.
Brief Overview
Kalpataru Advay is a premium residential project located in the prime area of Ashok Nagar, Borivali West, near Don Bosco School. Spread across 6.12 acres, this development features three high-rise towers with Tower A & C offering 37 floors and Tower B rising to 43 floors. The project offers luxurious 2, 3, and 4 BHK apartments, designed with modern architecture and state-of-the-art amenities. With spacious layouts, a range of over 50+ amenities, and a convenient location, Kalpataru Advay promises a sophisticated living experience. Possession is expected to begin in June 2029, and the project is RERA registered (P51800077381).
Floorplan
The floor plan of this 1 BHK apartment features a well-designed layout with a carpet area of 406 Sq. Ft., including a 19 Sq. Ft. Balcony. The living area offers ample space for relaxation and gatherings, while the kitchen is equipped with modern fittings. The master bedroom provides privacy and comfort, and the additional bathroom ensures convenience for residents and guests.
Location Advantages
Kalpataru Advay is strategically located in Ashok Nagar, Borivali West, one of Mumbai’s most desirable residential areas. It is close to Don Bosco School, making it ideal for families with children. The project benefits from excellent connectivity to key locations in Mumbai, with Borivali Railway Station just minutes away, offering easy access to the Western Line. Additionally, the project is well-connected to the Western Express Highway, ensuring quick travel to areas like Andheri, Bandra, and the airport. The surrounding neighborhood includes schools, hospitals, shopping malls, and recreational facilities, offering a well-rounded living experience.
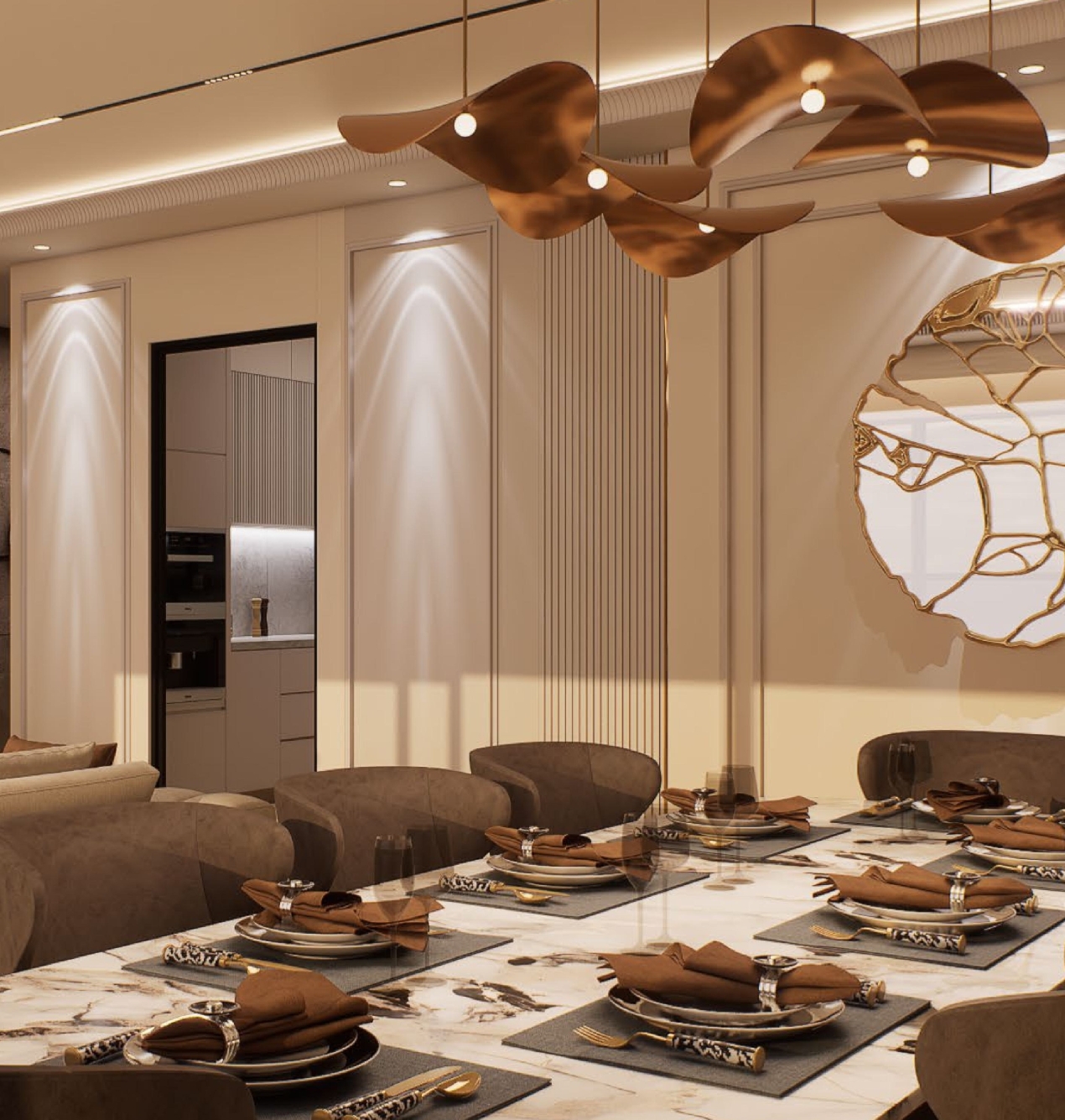
Frequently Asked Questions
What is the possession date for Kalpataru Advay?
The possession for Kalpataru Advay is expected to begin in June 2029, giving you ample time to plan your move into your new home.
What is the price range for apartments at Kalpataru Advay?
The prices for apartments at Kalpataru Advay start at ₹2.76 Cr for a 2 BHK (781 sq. ft.) and go up to ₹6.70 Cr for a 4 BHK (1835 sq. ft.), with various configurations and sizes available to suit different needs and budgets.
Is Kalpataru Advay RERA registered?
Yes, Kalpataru Advay is RERA registered with the registration number P51800077381, ensuring that the project complies with all legal requirements and offers a transparent and secure investment for buyers.
